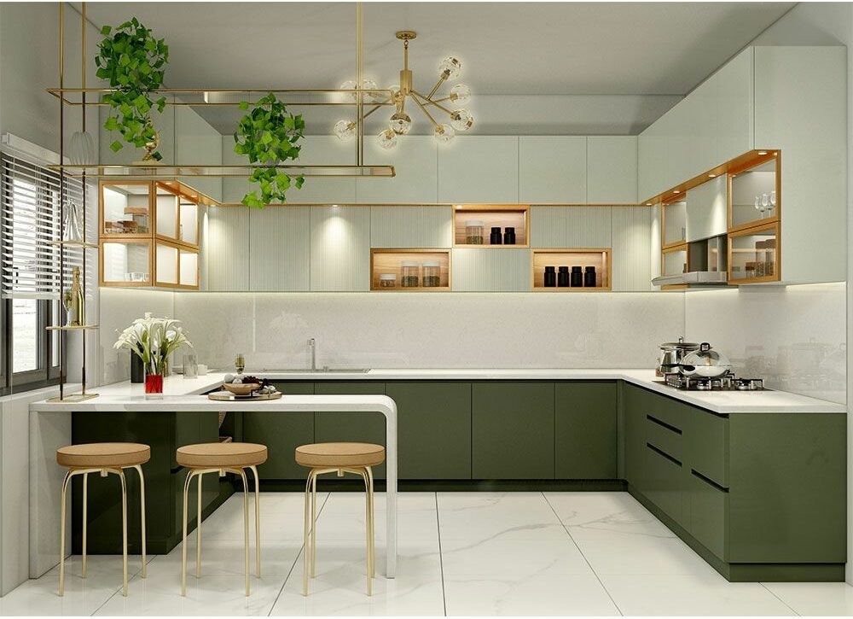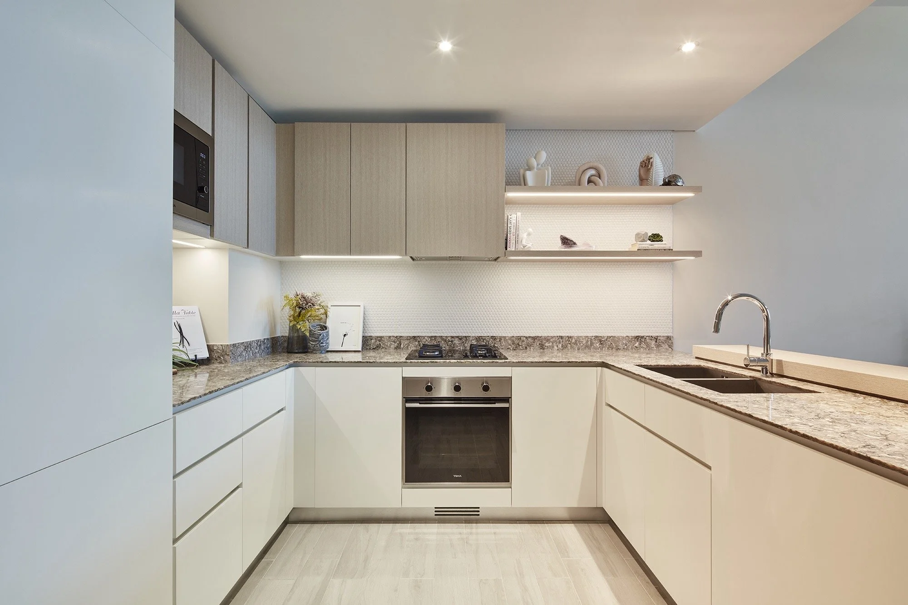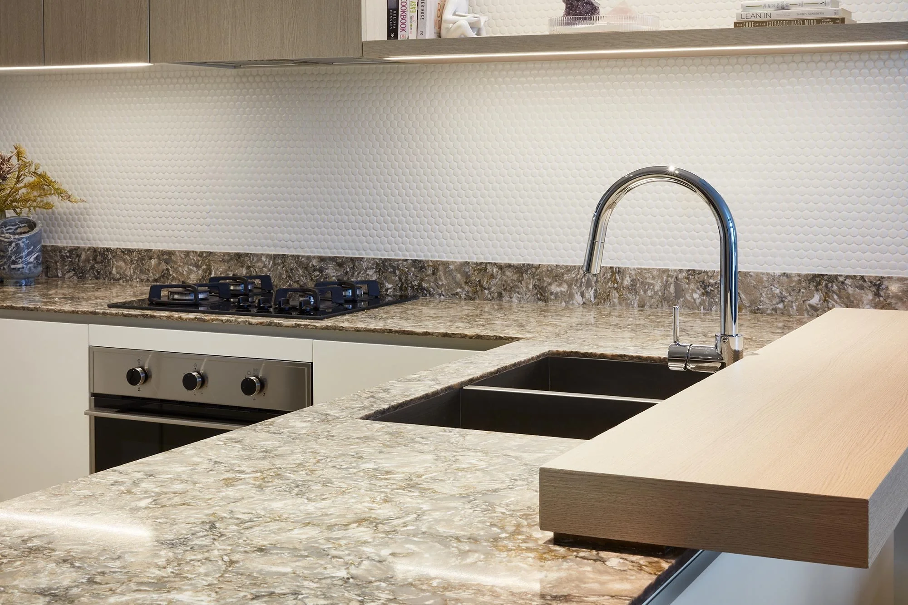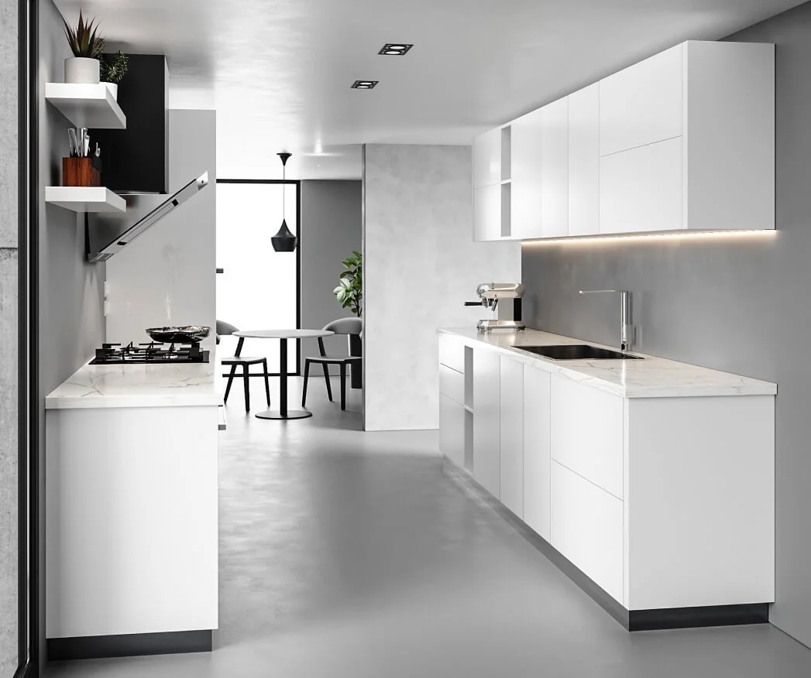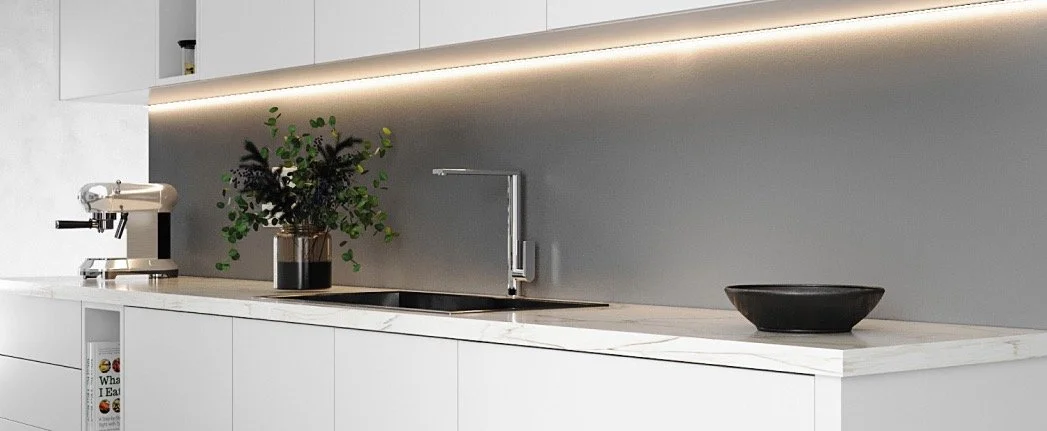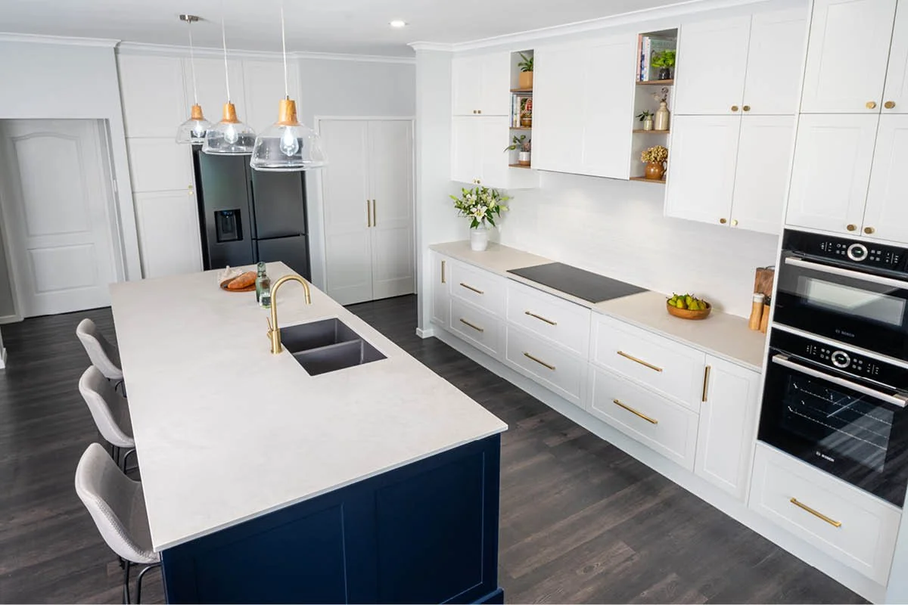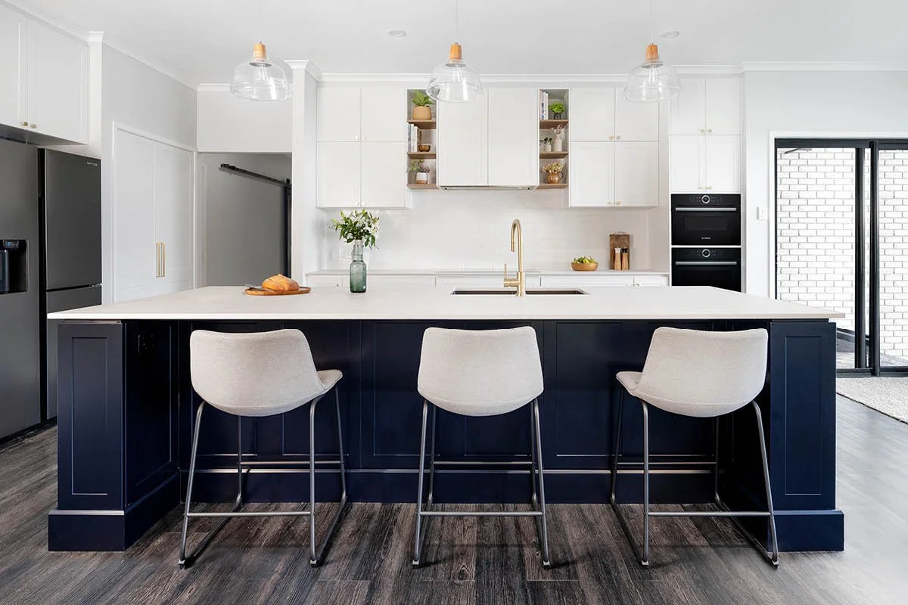Kitchen types
Drop a message on 9513313132 for all the latest details in interior fashion
〰️
Drop a message on 9513313132 for all the latest details in interior fashion 〰️
If you were to locate the heart of the house, you'd find it in your kitchen.
Now, what you must look at is the type of kitchen you’re interested in building.
L- shape kitchens are the apartment’s staple prototype.
The smaller segment which is the beak usually consists of the in kitchen sink and utility counters with inbuilt space for the dishwasher.
The stem’s counter includes the stove and hob with the corner counters held for prepping.
The newer versions of the same holds corner pantries for smarter and more organised storage.
U- shape kitchens are the ones people who prefer huge storage and counter space go for. Known for its versatility, U- shape kitchens lead in terms of long term functionality.
A U-shaped kitchen is made up of multiple kitchen units arranged on three adjacent walls to resemble the letter u.
Parallel kitchens are kitchen layouts where the cabinetry, appliance sections, overheads are arranged in two parallel lines. Also, known as gallery kitchens.
The layout is a great fit for a tight kitchen area, or, to be specific, a small modular kitchen design, because it efficiently optimises the kitchen by dividing it into two different zones.
.
Island kitchens are best suited for independent houses and villas due to the requirement of appropriate space to incorporate an island kitchen.
A kitchen island is a free-standing cabinet or countertop that can be accessed from all sides. It adds workplace and storage space to the heart of your kitchen, where you can prepare, cook, and clean.


